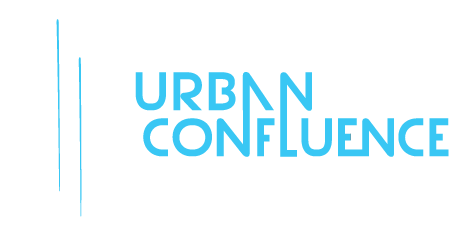

- ABOUT
- Breeze of Innovation
- COMPETITION
- Did You Know?
- NEWS
- ADVOCACY
- COMMUNITY MEETINGS
- FUTURE COMMUNITY MEETINGS
- PAST COMMUNITY MEETINGS
- Community Meeting #1 Recording 2/10/21
- Community Meeting #2 Recording 2/12/21
- Community Meeting #3 Recording 2/18/21
- Community Meeting #4 Recording 2/23/21
- Community Meeting #5 Recording 3/2/21
- Community Meeting #6 Recording 4/01/21
- Community Meeting #7 Recording 4/22/21
- Community Meetings Vietnamese Subtitles
- Community Meetings Spanish Subtitles
- COMMUNITY MEETINGS
- Public Comments
- CONTACT
- DONATE
