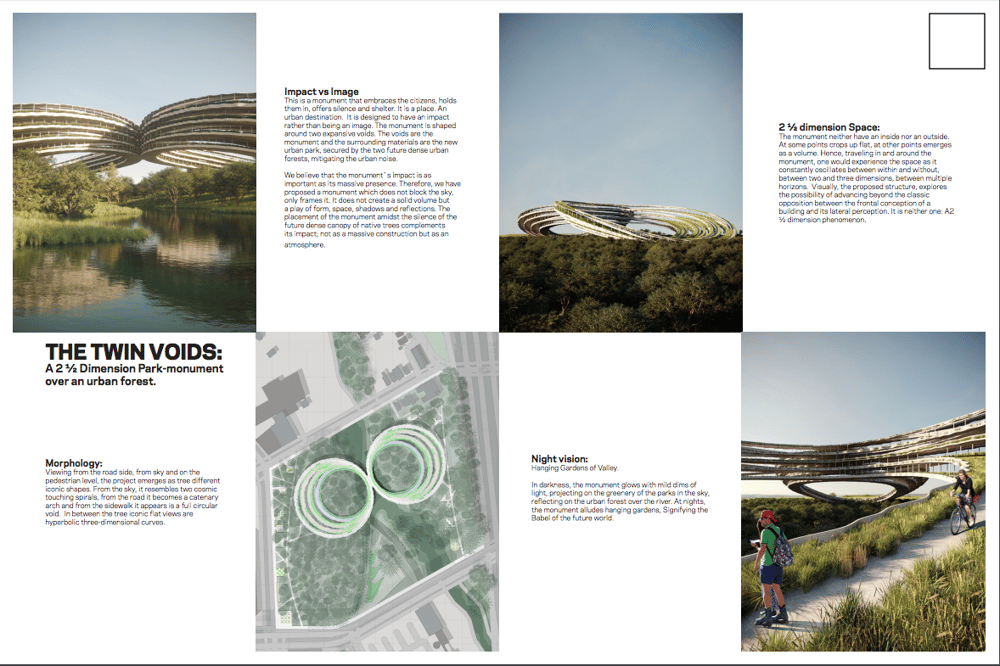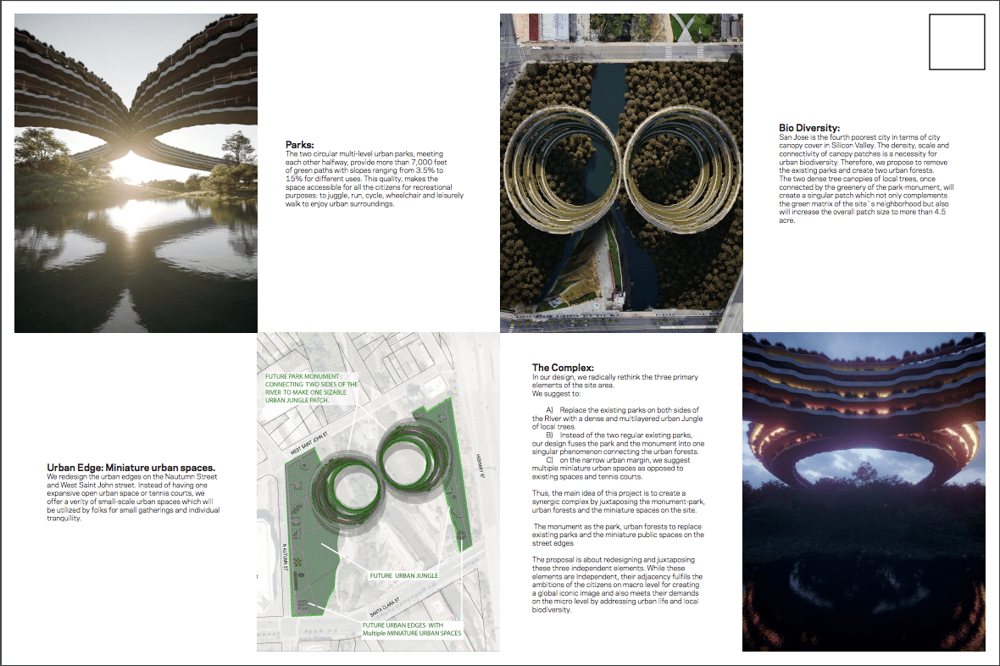In our design, we radically rethink the three primary elements of the site and its surrounding. We suggest to:
• Replace the existing parks on both sides of the River with a dense and multilayered urban Jungle of local trees.
• In place of the two regular existing parks, our design fuses the park and the monument into one singular phenomenon connecting the urban forests.
• on the narrow urban margin, we suggest multiple miniature urban spaces as opposed to existing spaces and tennis courts.
Thus, the idea is to create a synergic complex, juxtaposing the monument-park, urban forests and the miniature spaces.


This is a monument that embraces the citizens, holds them in, offers silence and shelter. It is a place. An urban destination. It is designed to have an impact rather than being an image. The monument is shaped around two expansive voids. The voids are the monument and the surrounding materials are the new urban park, secured by the two future dense urban forests, mitigating the urban noise.
2 ½ dimension Space:
The monument neither have an inside nor an outside. At some points crops up flat, at other points emerges as a volume. Hence, traveling in and around the monument, one would experience the space as it constantly oscillates between within and without, between two and three dimensions, between multiple horizons. Visually, the proposed structure, explores the possibility of advancing beyond the classic opposition between the frontal conception of a building and its lateral perception. It is neither one: A2 ½ dimension phenomenon.
• Morphology:
Viewing from the road side, from sky and on the pedestrian level, the project emerges as tree different iconic shapes. From the sky, it resembles two cosmic touching spirals, from the road it becomes a catenary arch and from the sidewalk it appears is a full circular void. In between the tree iconic flat views are hyperbolic three-dimensional curves.
• Night vision:
Hanging Gardens of Valley. In darkness, the monument glows with mild dims of light, projecting on the greenery of the parks in the sky, reflecting on the urban forest over the river. At nights, the monument alludes hanging gardens, Signifying the Babel of the future world.
• Parks:
The two circular multi-level urban parks, meeting each other halfway, provide more than 7,000 feet of green paths with slopes ranging from 3.5% to 15% for different uses. This quality, makes the space accessible for all the citizens for recreational purposes: to juggle, run, cycle, wheelchair and leisurely walk to enjoy urban surroundings.
• Bio Diversity:
San Jose is the fourth poorest city in terms of city canopy cover in Silicon Valley. The density, scale and connectivity of canopy patches is a necessity for urban biodiversity. Therefore, we propose to remove the existing parks and create two urban forests. The two dense tree canopies of local trees, once connected by the greenery of the park-monument, will create a singular patch which not only complements the green matrix of the site`s neighborhood but also will increase the overall patch size to more than 4.5 acre.
• Urban Edge:
Miniature urban spaces. We redesign the urban edges on the Nautumn Street and West Saint John street. Instead of having one expansive open urban space or tennis courts, we offer a verity of small-scale urban spaces which will be utilized by folks for small gatherings and individual tranquility.




