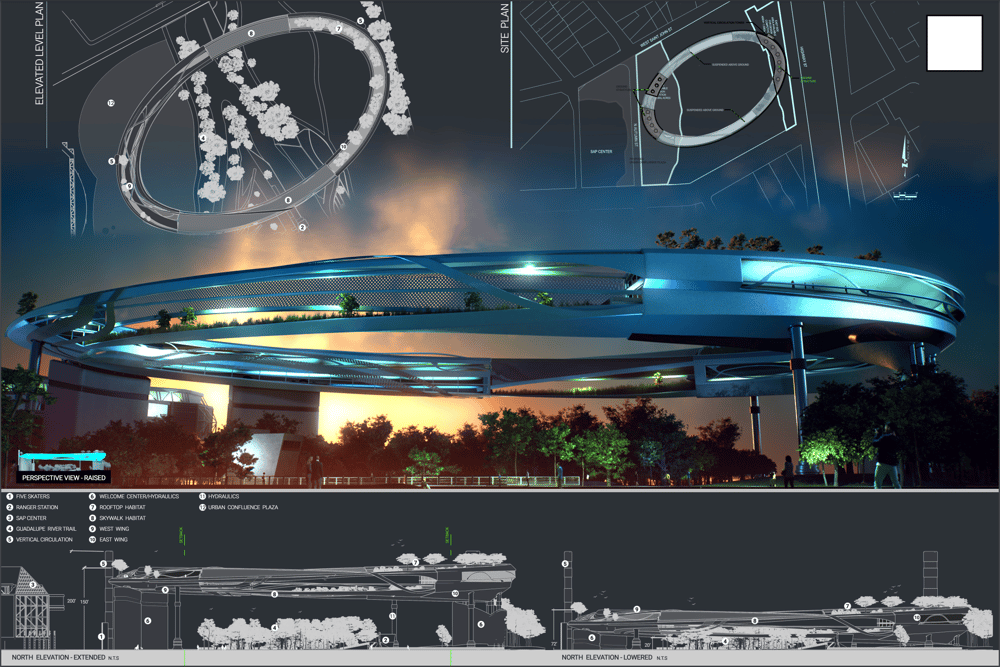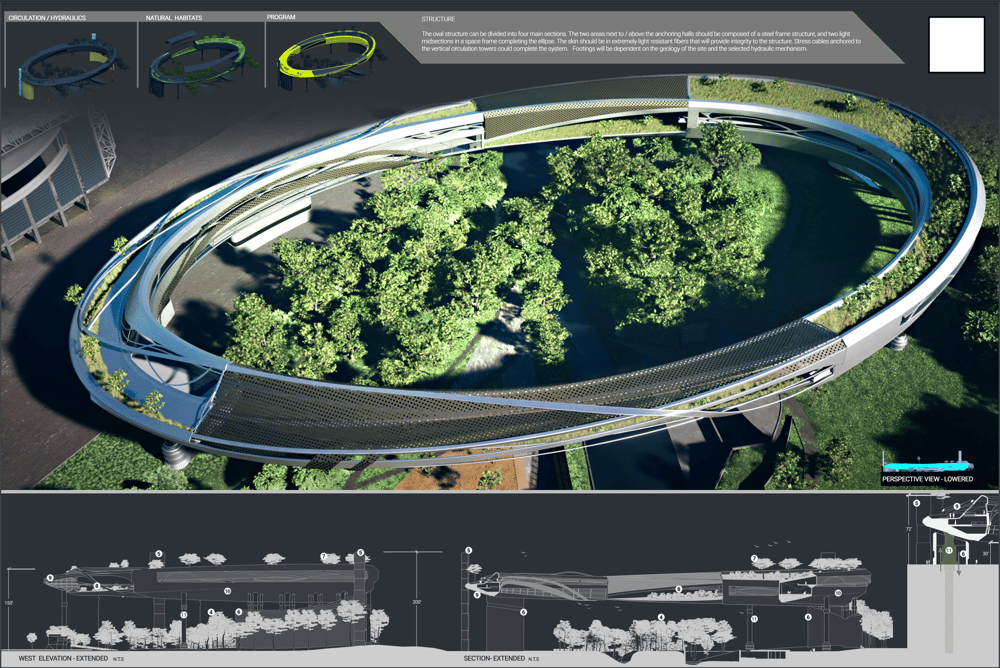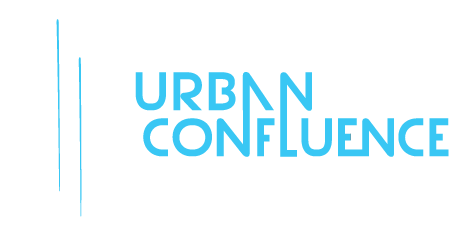UNITY: A Community Integrative Center for the discovery of Silicon Valley’s nature and technological achievements Our design principle is based on the integration of both banks through an iconic object representing the past, present and future of the valley. Hovering at different heights above the site, this structure achieves at all hours a unique and dramatic presence. The proposal that houses different cultural indoor and outdoor spaces is composed of three main elements which are:
The Urban Confluence Plaza
Currently the site is a collection of micro spaces of different kind separated either by the geology of the site or by an array of surrounding buildings, sidewalks and streets that compete against any integrative proposal. For that reason we have unified the pavement of Santa Clara street in order to allow for important community and visitors gatherings next to the west entrance of the interpretative center leaving a generous open space. Limited by the Arena east wall and due to it’s scale can be used for important night time projections and festivals.
The Ellipse of variable height
This elliptical volume that unites east and west side of the competition site is the CORE of the proposal and is composed of an alternation of two/three decks “floating” above the site, creating the feeling of an iconic HORIZONTAL TOWER at the scale of the city and region. The different decks fuse the natural and cultural habitats at all levels creating an integrative and unique experience.
The Multipurpose Welcoming Halls and Plazas
Anchoring the ellipse in both ends (East and West) are the two lobbies and plazas that will contain all the necessary services, temporary exhibits, etc. showing as a main feature and machinery that allows the building to achieve it’s vertical movement.
Hydraulics
There are many options that can be considered to suspend the oval ring at different elevations up to 150 feet above the ground. Several examples of lifting mechanisms applied to heavy loads can be found in the design of vehicular and railway lifting bridges on waterways, ship elevators and different types of gates for spillways, sluiceways and locks. Structurally, the lifting mechanism can be based on tensile, telescopic, rotational, scissor and other lifting concepts. Dynamically the mechanism can be actuated by electro-mechanical, hydraulic or pneumatic forces with or without counterweight assistance. The selected option will be based on considerations of seismic safety; flood and weather resilience; operating speed, noise and vibration; maintenance requirements and operating reliability; capital cost and, above all, visual appeal. This last consideration will include both, the external appeal of the dynamic structure as well as the opportunity to enhance the visitor experience with a dramatic inside view of the lifting mechanism in operation.
Structural
The oval structure can be divided into four main sections. The two areas next/above the anchoring halls which should be composed of a steel frame structure, and two light midsections in space frame completing the ellipse. The skin should be in highly light resistant fibers. that will provide integrity to the structure. Stress cables anchored to the vertical circulation towers could complete the system. Footings will be dependent on the geology of the site and the selected hydraulic mechanism.
Our design is based on the integration of both river banks of the site through an iconic object representing the past, present and future of the valley. Hovering at different heights above the site, this remarkable structure achieves at all hours a unique and dramatic presence without disturbing the natural habitat. The Center uses state of the art hydraulic technology to lift the building between +/- 30 feet and +/- 150 feet above the ground, where exhibits and workshops representing the region can be organized in a bucolic environment where technology and nature are united. Two large multipurpose welcome halls complete the scheme where a large plaza facing the arena becomes a meeting point for the entire community.






