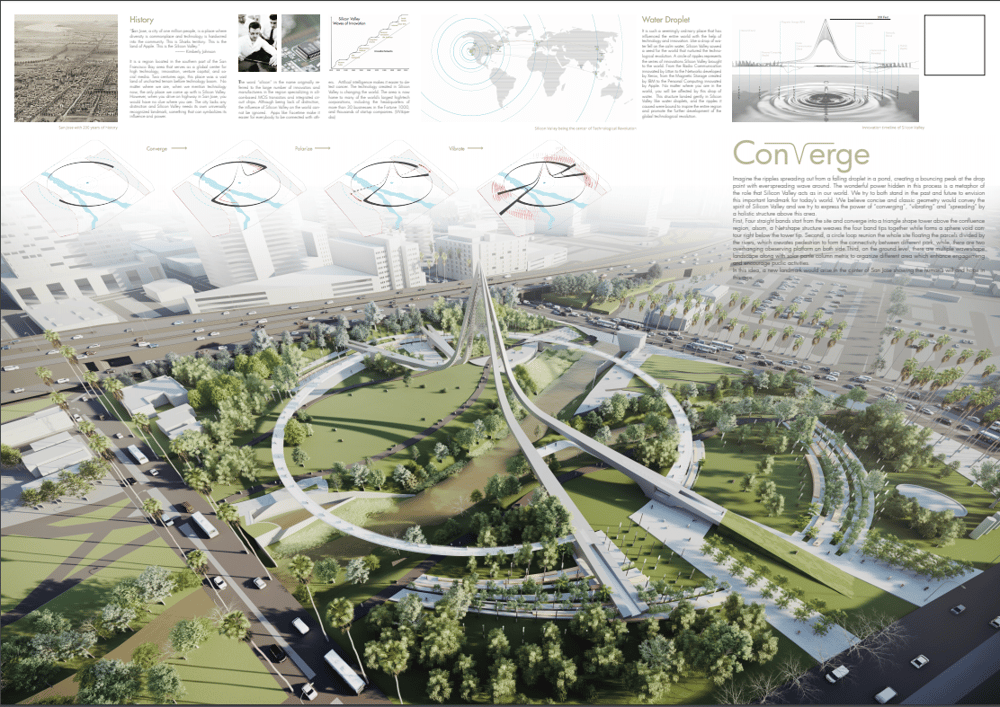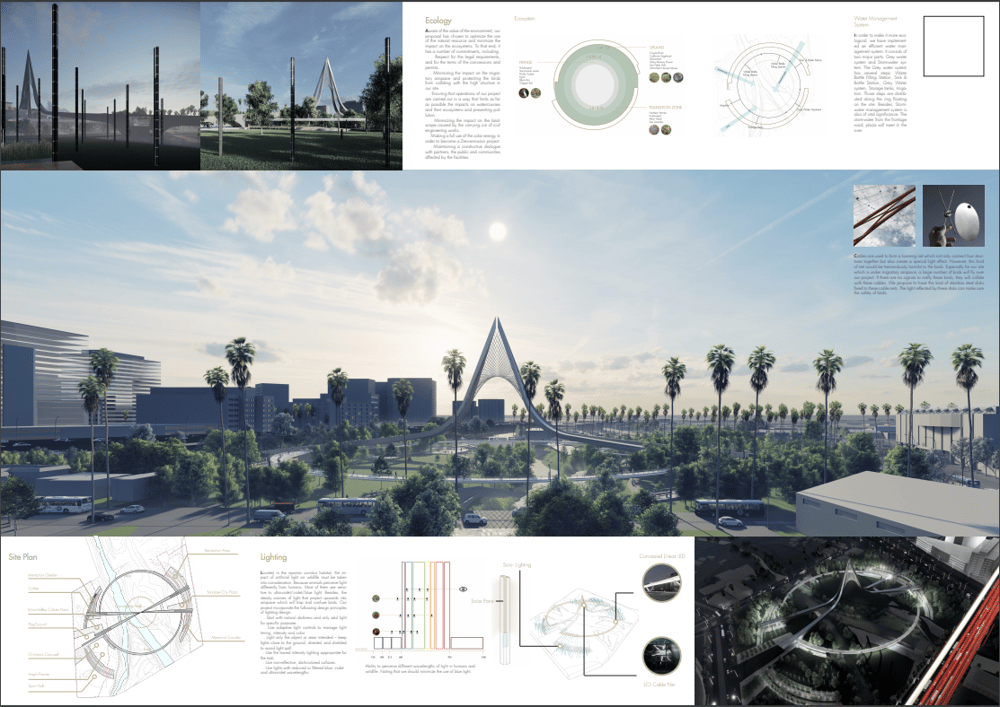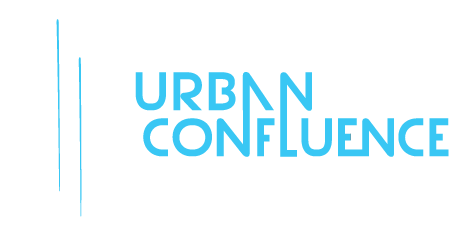Imagine the ripples spreading out from a falling droplet in a pond, creating a bouncing peak at the drop point with ever-spreading wave around. The wonderful power hidden in this process is a metaphor of the role that Silicon Valley acts as in our world. We believe concise and classic geometry would convey the spirit of Silicon Valley and we try to express the power of “converging”, “vibrating” and “spreading” by a holistic structure above this area, by which a new landmark would arise in the center of San Jose showing the human’s will and hope in this age.


We try to use the perspective from past, present to future to re-organize concise and classic geometry to create a transformative icon that produces an urban identity for this unique area. A 200 feet high arisen triangle peak make the whole structure to be a must-see iconic landmark. A circular pedestrian loop connects all the site to provide complete walking experience. Besides, ground level open space around this icon creates engaging recreational landscape to enhance and activate community life both day and night. Thus, this area would be an impressive physical presence that will become a powerful and enduring symbol of Silicon Valley.
Respecting the environment of the site, our design spans the confluence of the Guadalupe River and Los Gatos Creek with overhanging structure, which physically avoid to interferer the ecological space under the structure. Also, we propose an efficient water management system distributed beneath the floating “Loop” to enhance the ecology of the site, consisting of two major parts: Grey water system and Stormwater system. Besides, our proposal has chosen to optimize the use of the natural resource and minimize the impact on the ecosystems such as having stainless steel disks fixed to our “peak” net part (The light reflected by these disks can make sure the safety of birds, minimizing the impact on the migratory airspace and protecting the birds from colliding with the high structure in our site).
Aiming to propose unique yet environmentally sensitive lighting, the lighting design incorporate the use of natural darkness lighting system and adaptive light controls to manage light timing, intensity and color. There is no Up-lighting extend beyond structure heights as well as no strobe lights being used. Thus, overall lighting design will not interferer the pilot’s perspective and would be environmentally suitable for riparian habitats. Meanwhile, the lights placed in the triangle “bands” and “loop” are designed to be hidden by shelf to prevent from casting glare onto water surface or sky. Curve surface Solar panels as column matrix placed on the ground level would also minimize the glare.
We design a full use of the solar energy system in order to become a Zero-emission project meanwhile these solar columns could be used as landscape and provide power port for people.
Complying with the requirement, we only have improved and modified the TOT LOT & Playground and The Children’s Carousel meanwhile relocated the Tennis Courts to off-site.




