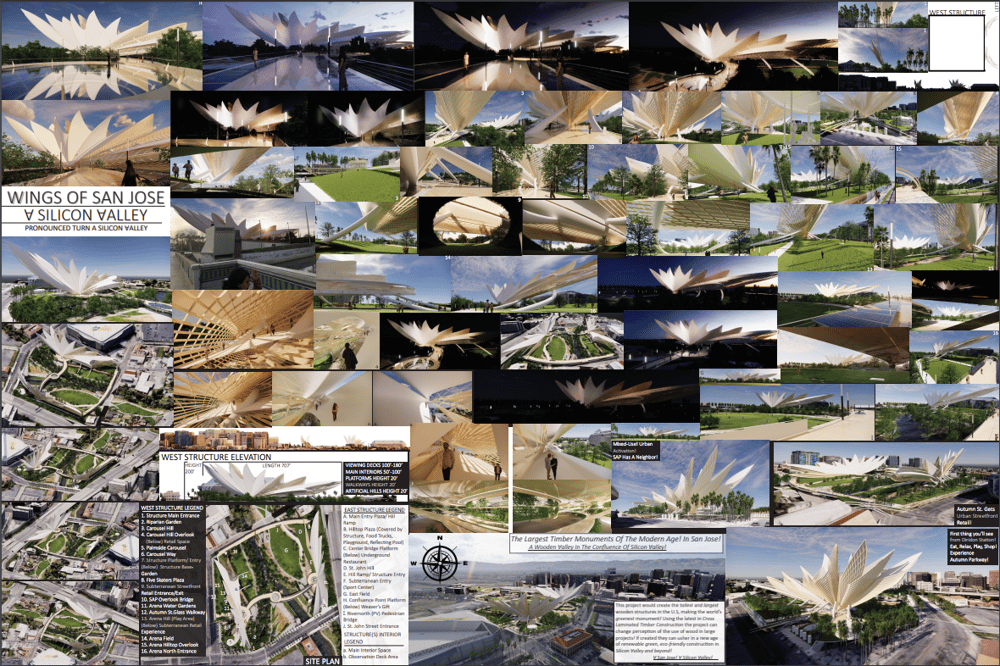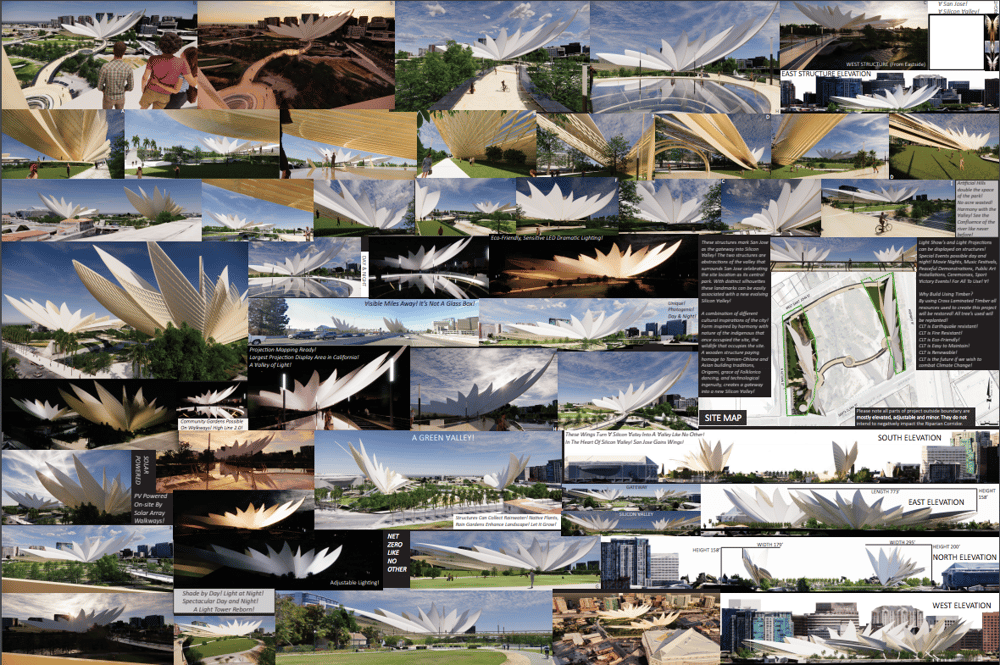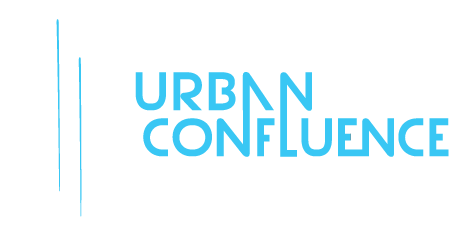This proposal would create the tallest and largest wooden structures in the United States. By using the latest in Cross Laminated Timber Construction, the project can change perception of the use of wood in large projects! If created they can usher in a new age of creative renewable green, eco-friendly construction in Silicon Ɐalley and beyond! The design is an amalgamation of various forms, creating a structural valley celebrating balance with nature, influenced by the cultures of the region. No acre is taken away from original park and is instead increased using artificial hills to hide subterranean spaces. Truly Net-Zero!


Creating a central hub for the city, this proposal creates a place where all can join in harmony with nature and advancement. Enhancing the experience of those visiting by providing something unique. A true net-zero monument!
The project would be the largest modern era timber structure construction and lead the way in Green Building. This proposal can show the world the future of environmentally friendly building practices. Cross Laminated Timber is renewable, earthquake and fire resistant. CLT is the future of building if we are to combat Climate Change. Trees used in construction would be replanted and on-site would be arranged in more efficient way.
The design is an amalgamation of various forms surrounding the site creating a structural valley celebrating balance with nature, influenced by the cultures of the region. No acre is taken away from original park and is instead increased using artificial hills to hide subterranean spaces.
Structures house grand spaces and observation area. Atop hills are native vegetations and upgraded park facilities. Eastern hill contains sport facilities and restaurant at base of structure. Western hill creates an urban experience, enhancing dull SAP facade. Linkage to SAP Center by skybridge to site is possible. Elevated walkways create a safer path for pedestrians and offers views along the riparian canopy to give new perspective on the river confluence, while offering views of monuments. Photovoltaic panels are integrated throughout walkways providing power for the lighting of structures.
Platforms overlooking open fields can be used for performances, rallies, etc. Vendors can sell onsite creating a lively atmosphere. Berm with trees can alleviate highway noise while the structures themselves might lower sound from passing airplanes.
The project re-activates Weaver’s Gift with foliage growing from the elevated center platform. Enhances Five Skaters by converting area into a courtyard. In addition, park station matches structure architecture.
To alleviate homeless issue, they can be employed as landscapers, park officials, security etc. given increase in foot-traffic and problems associated. In addition, small taxes taken from profit on-site can be used for worthy causes.
Structures can be used for nightly light projections, special events, art/public-installation opportunities. Films can be shown as well for further enhancement (either beneath hill incline or within structural valley.) Structures are visible from a distance and can be seen from various points on the Guadalupe Trail. This project uses timber in a way never seen before to create new environmentally innovative icons!




